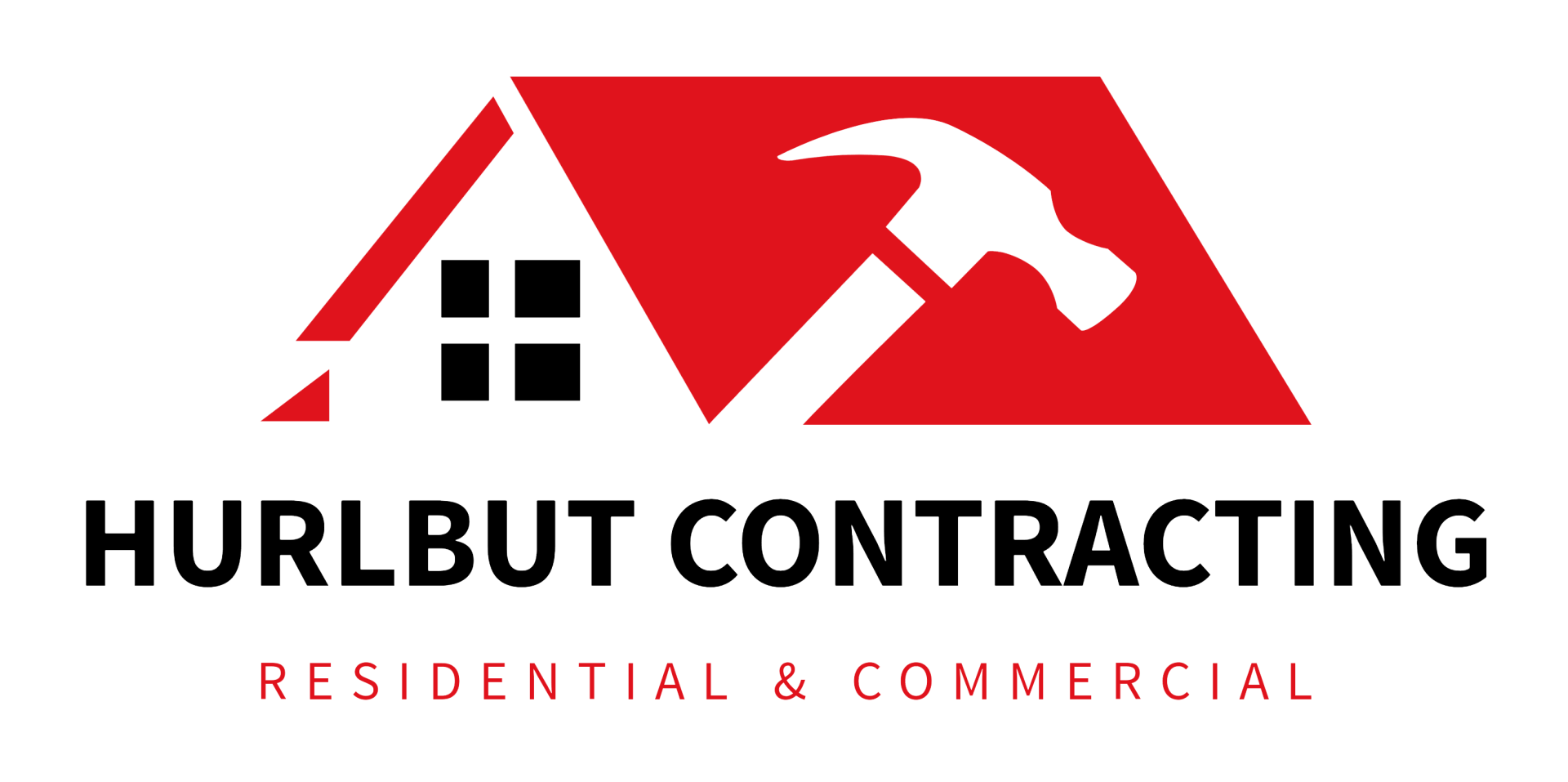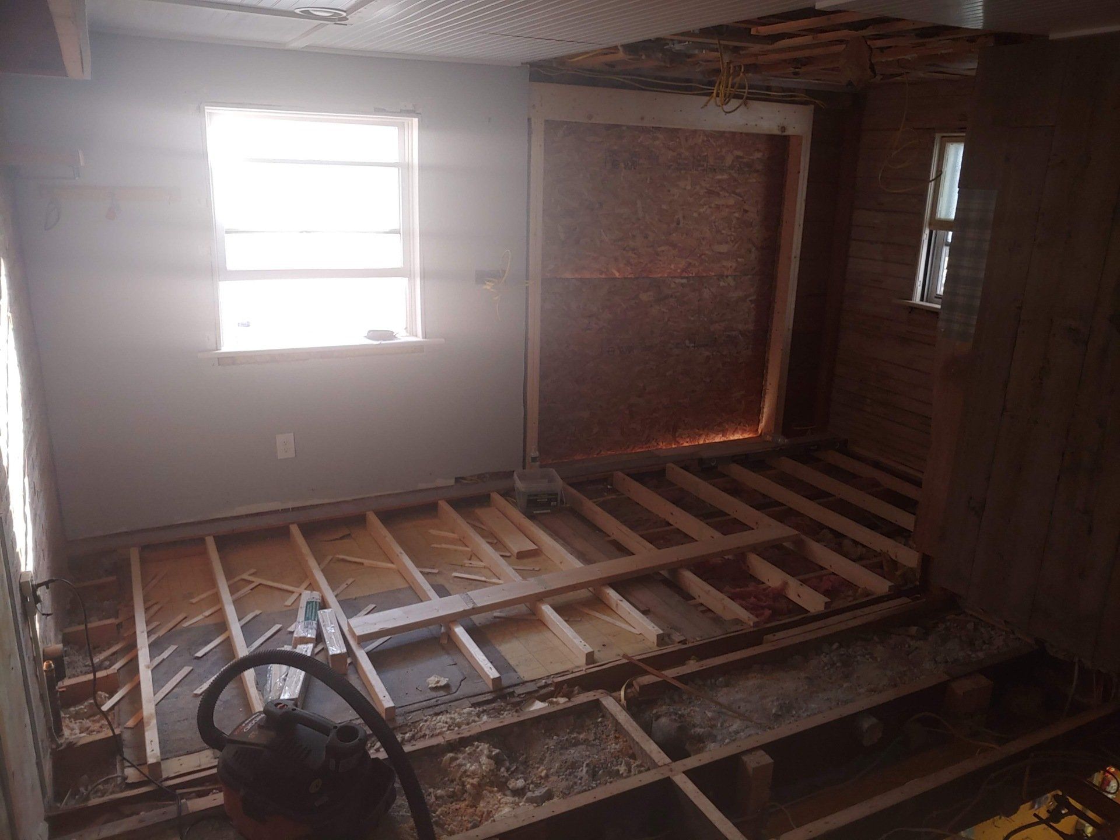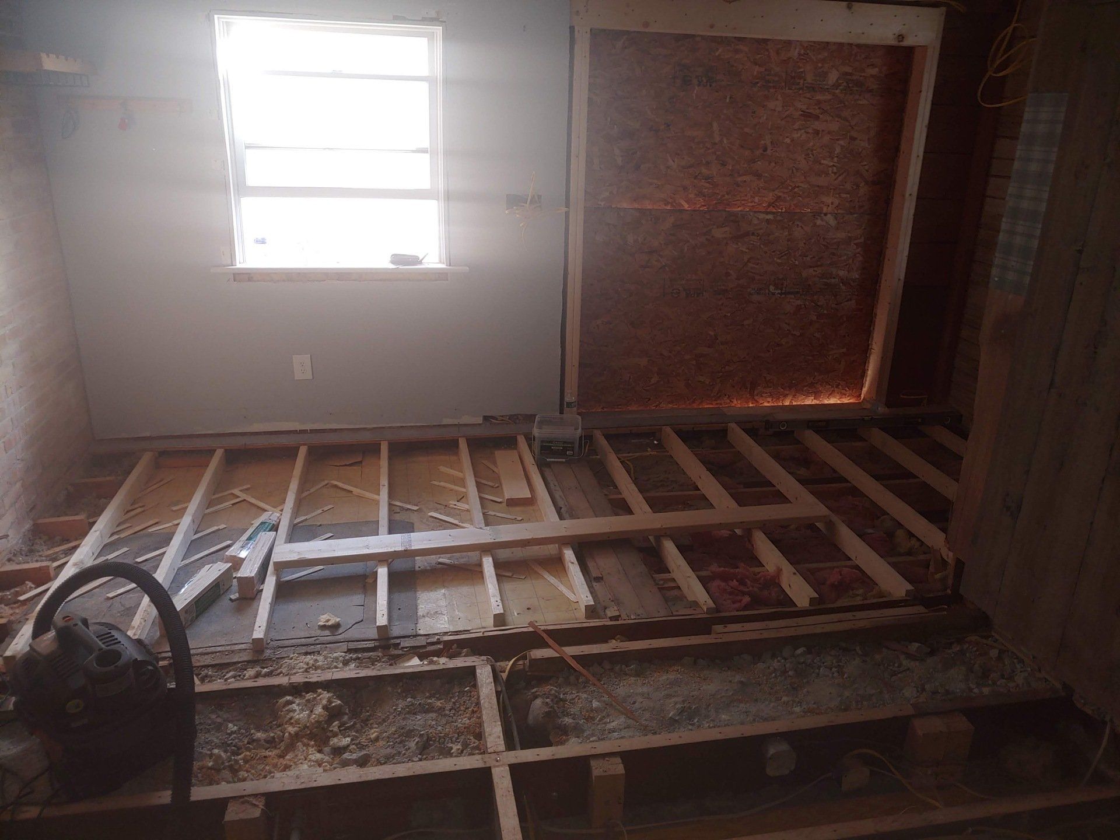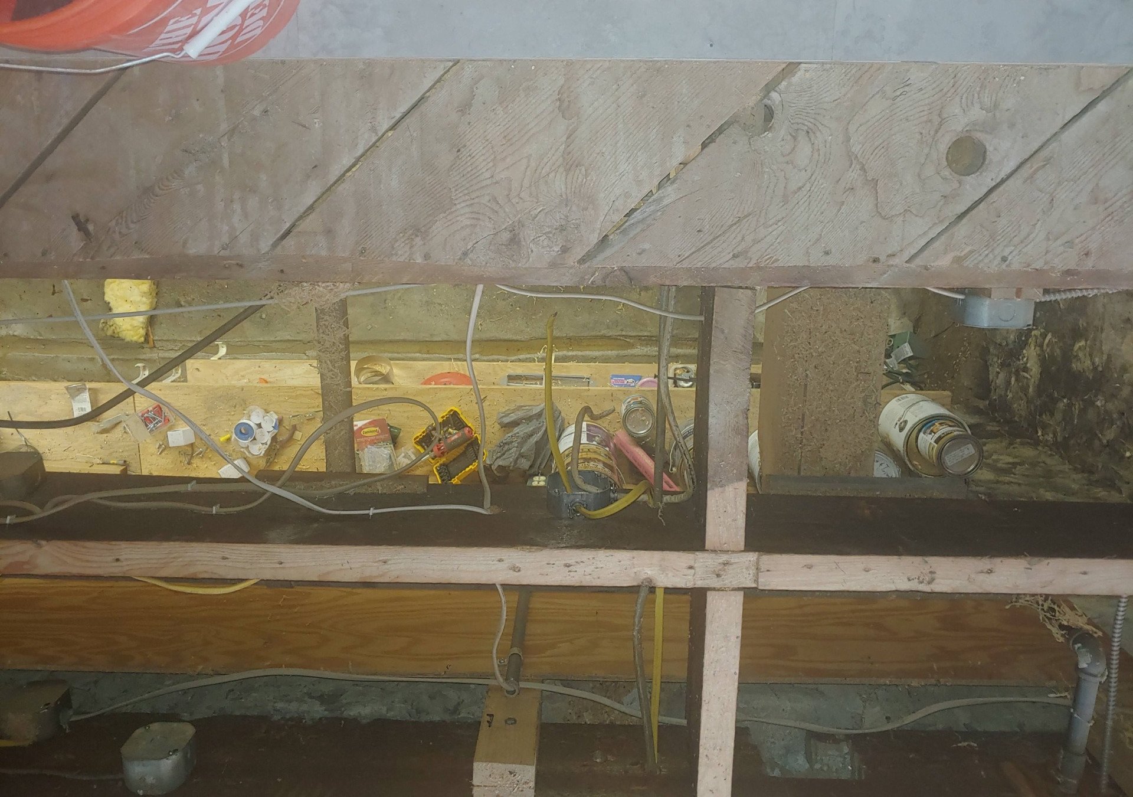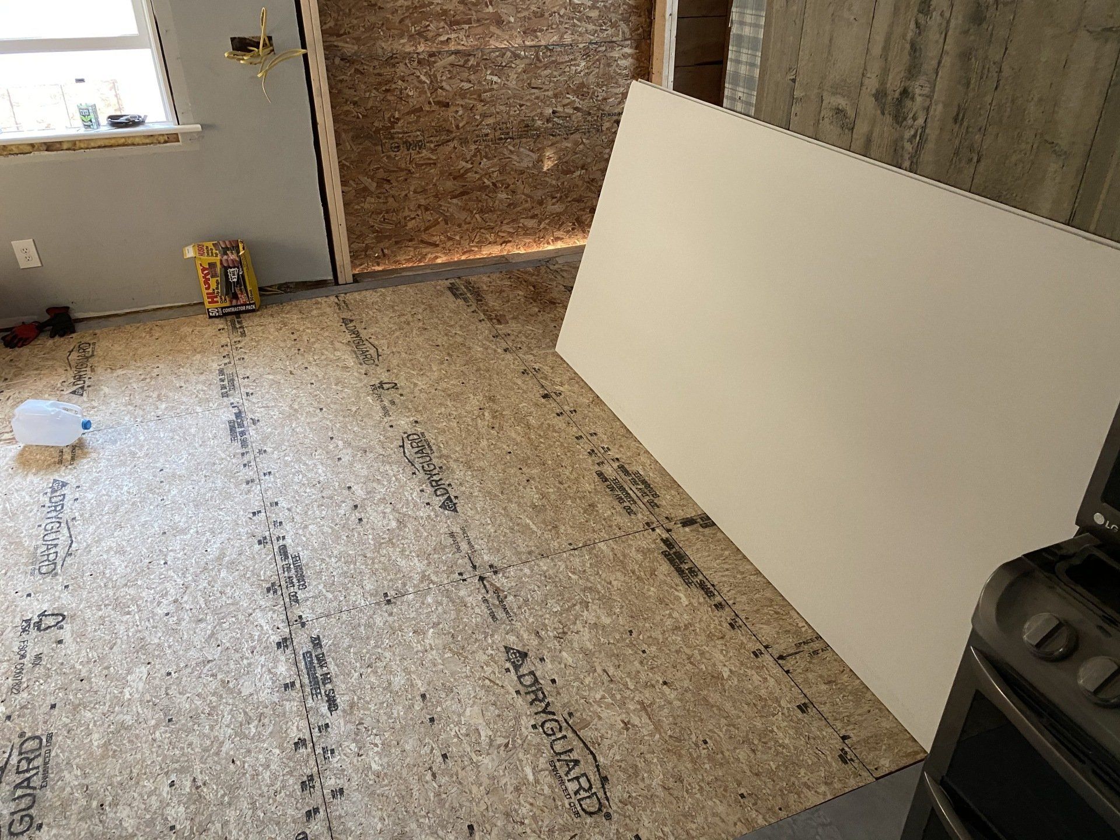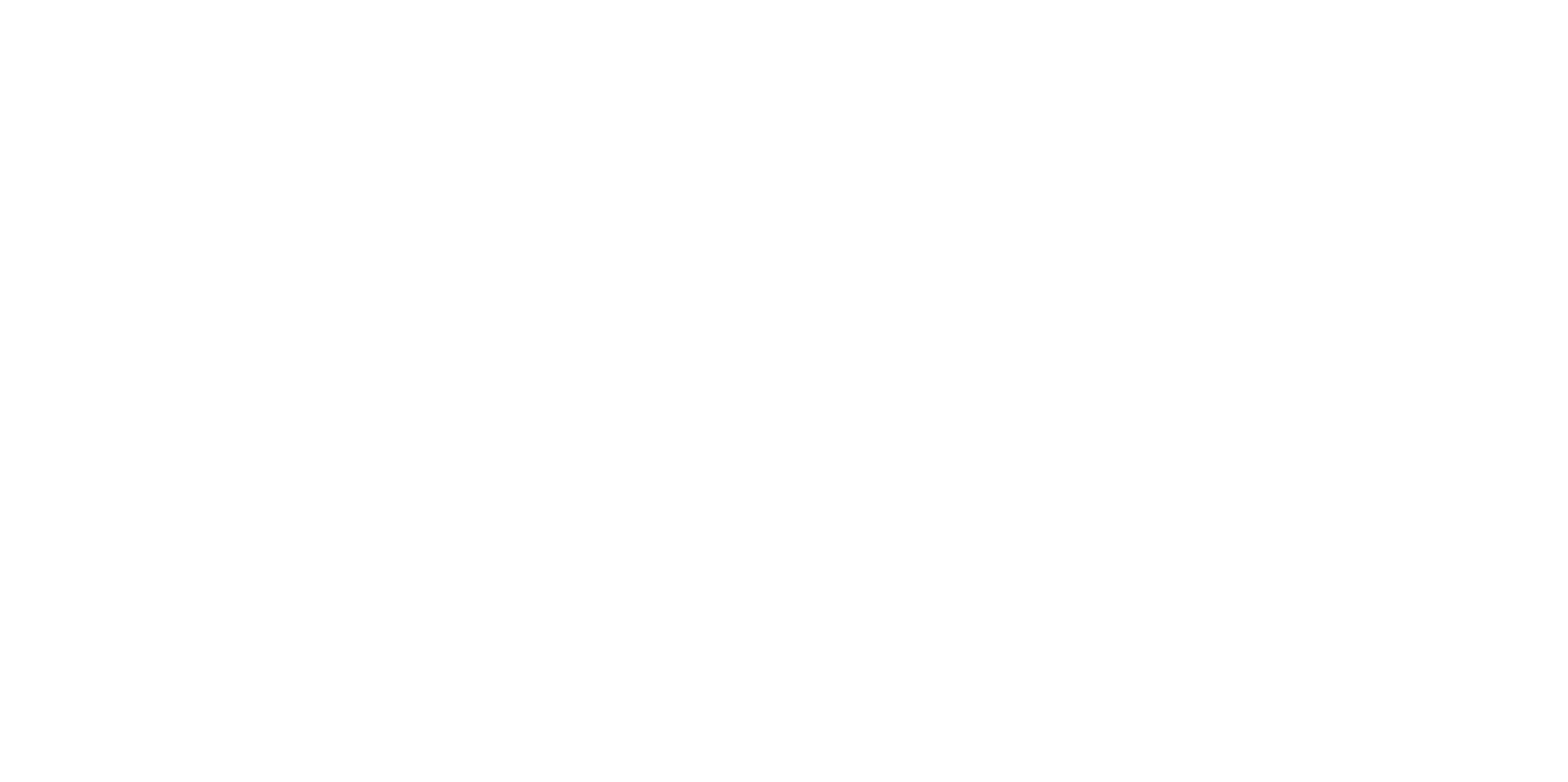Kitchen/Deck Renovation - Massena NY
Kitchen & Deck Renovation - Massena, NY
Add light and space to the backend of their home.
Lindsay and Jason contacted us to renovate the whole backend of their home on Allen St. Their home is 100 years old and needed some changes to allow light and space while updating their kitchen to a modern, farmhouse look.

Slide title
Write your caption hereButton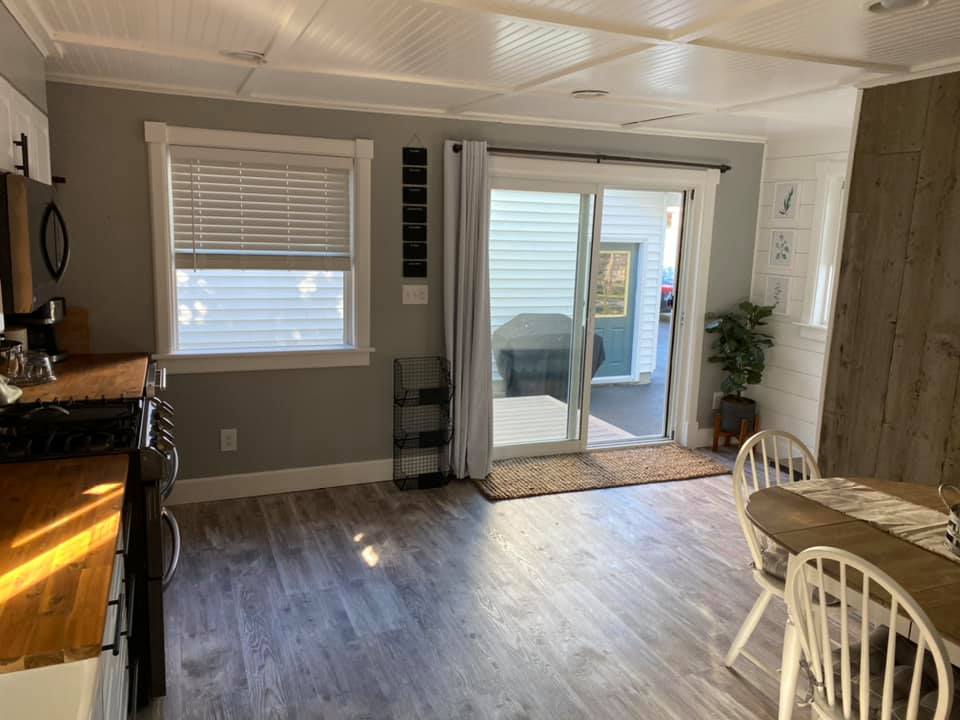
Slide title
Write your caption hereButton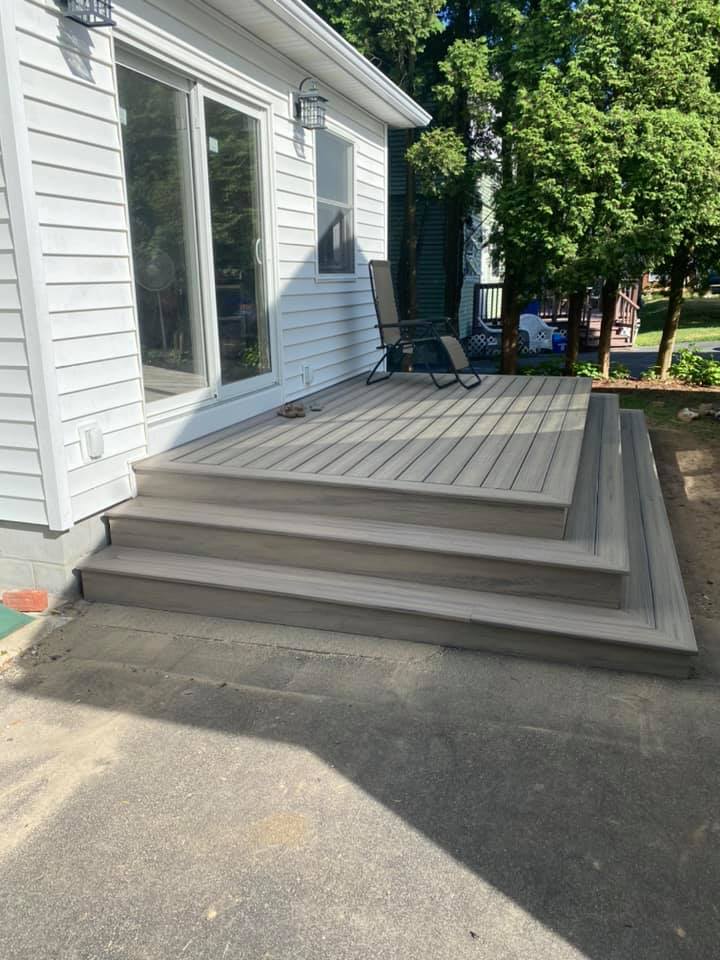
Slide title
Write your caption hereButton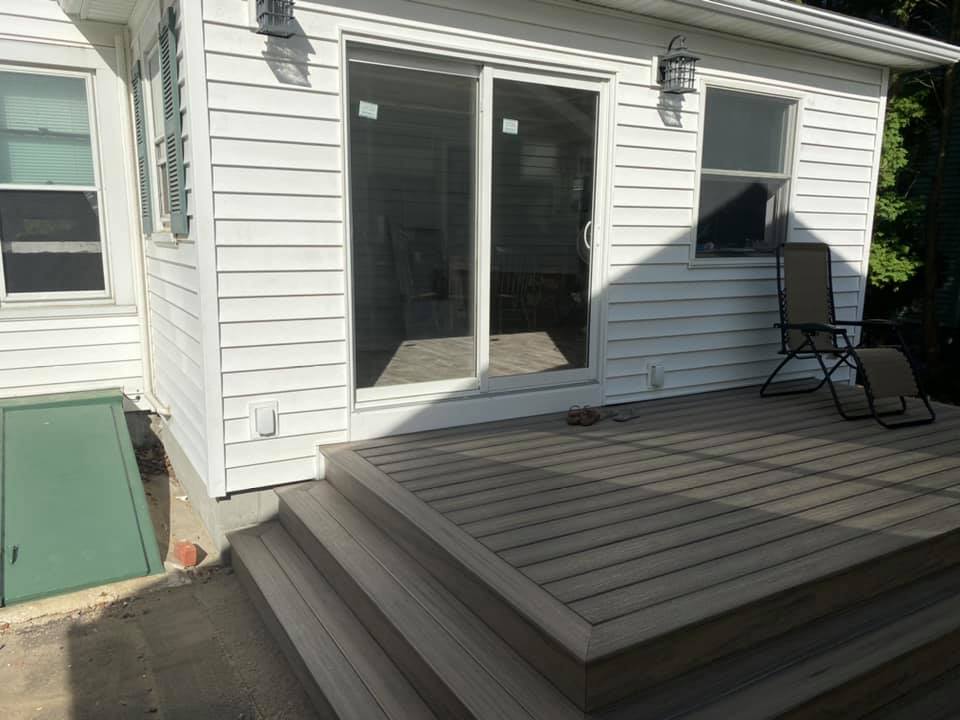
Slide title
Write your caption hereButton
Challenge
Challenge
Due to this home being older, their kitchen floor needed to be flat on the same plane. When we first walked the project, you could see where the floor had uneven spots and we wanted to make sure their new floor would look flat. Once we started removing the old sub floor, we found the problem, which was an addition added that wasn't level with the rest of the home.
Our crew had to jackhammer from the home foundation underneath the subfloor and also plane the existing beams and cut custom angled 2x4's to achieve a flat plane for the new subfloor.
Scope Of Work
Our scope of the work featured, demolition and removal of old kitchen flooring, cabinets and bathroom in kitchen area. We removed an old cabinet that was built in the wall that added an extra two feet of space for their new kitchen. Drywall was added to their living room and we smoothed the wall to match their existing wall and replaced all moulding to match their living room.
Demolished and removed their old deck and replaced with a new walk-down deck with composite decking, adding more space to their back deck.
Removed old kitchen cabinets and installed brand new butcher block countertop, cabinets & handles, farmhouse sink. Our crew installed brand new laminate flooring as well once the sub floor plane was flat.
We completed custom trim to match their existing moulding in their home therefore, they wouldn't have mismatched moulding or spend more funds to make the moulding match.
Before & After Comparison
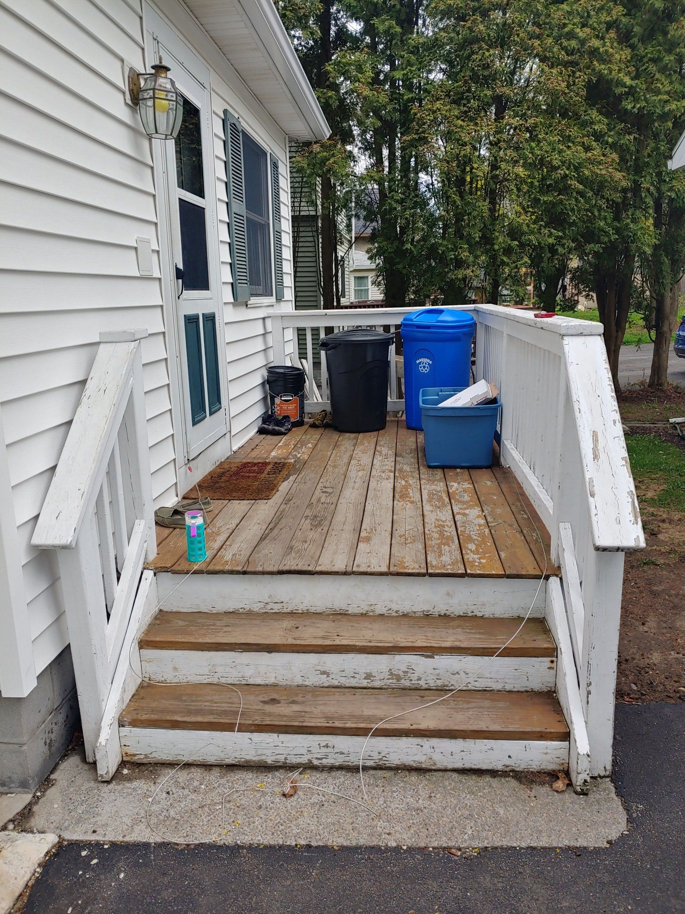

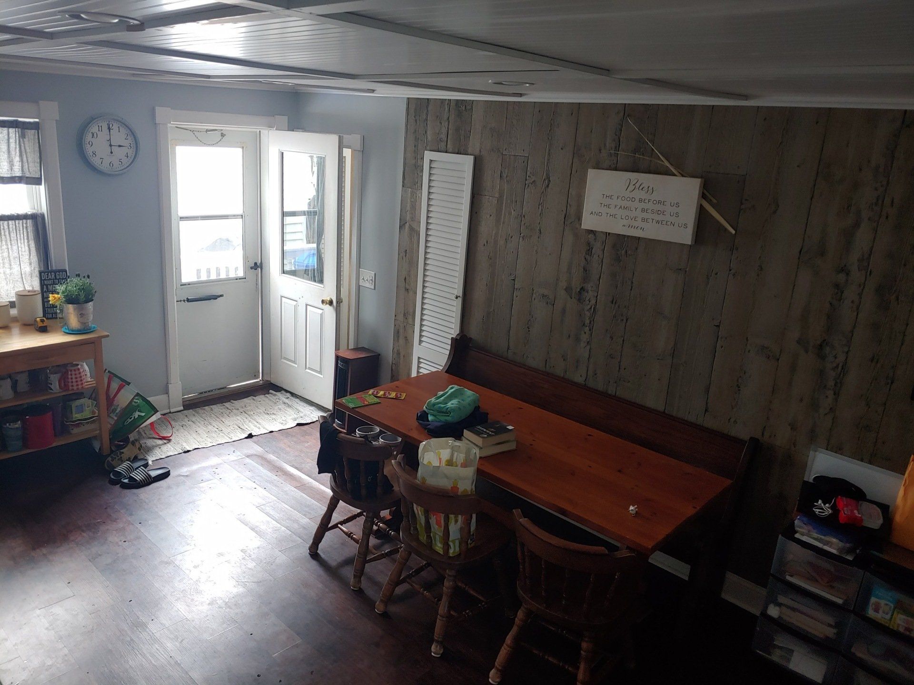

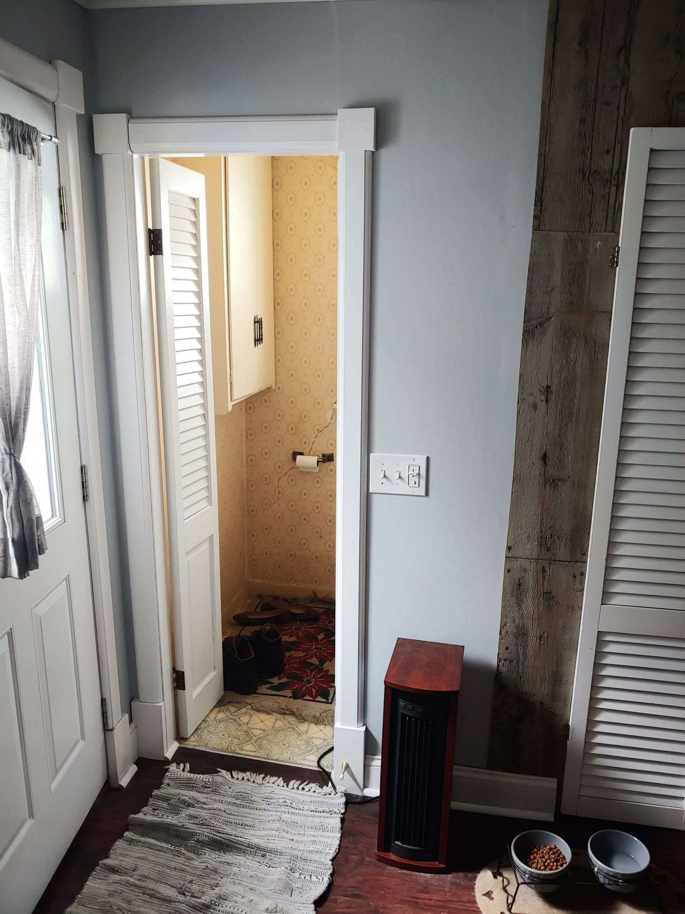
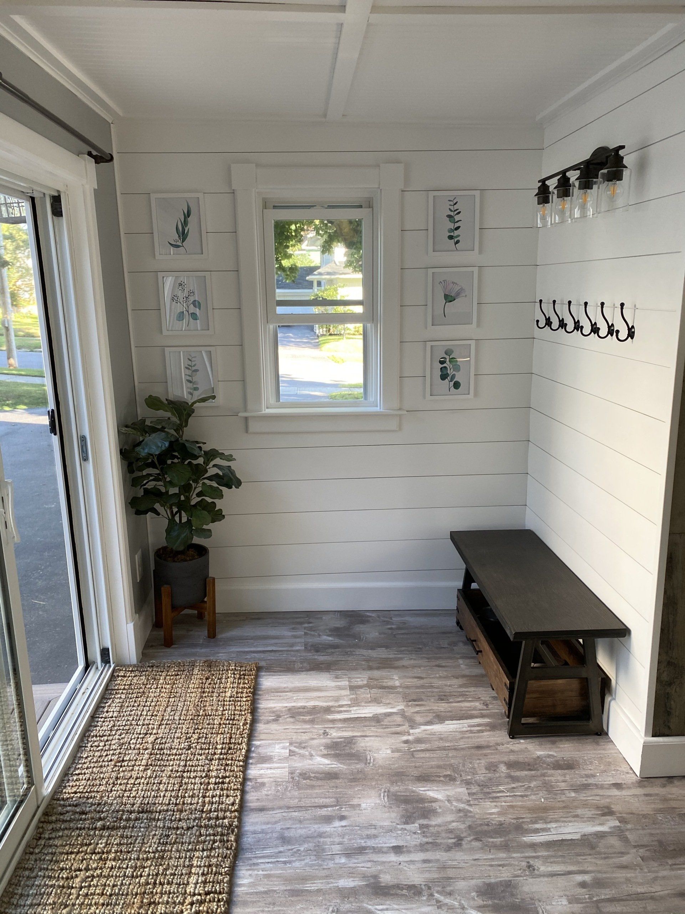
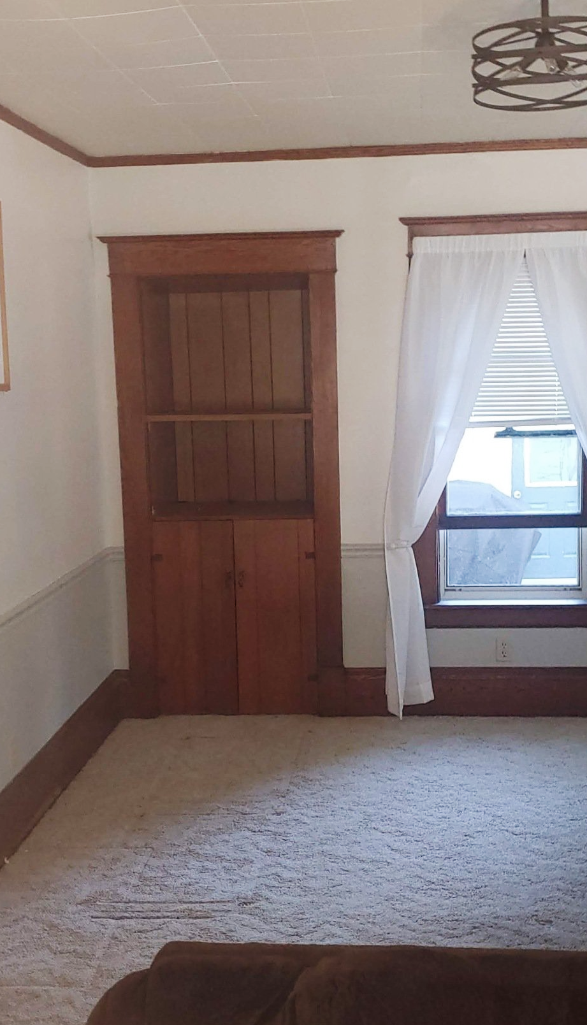
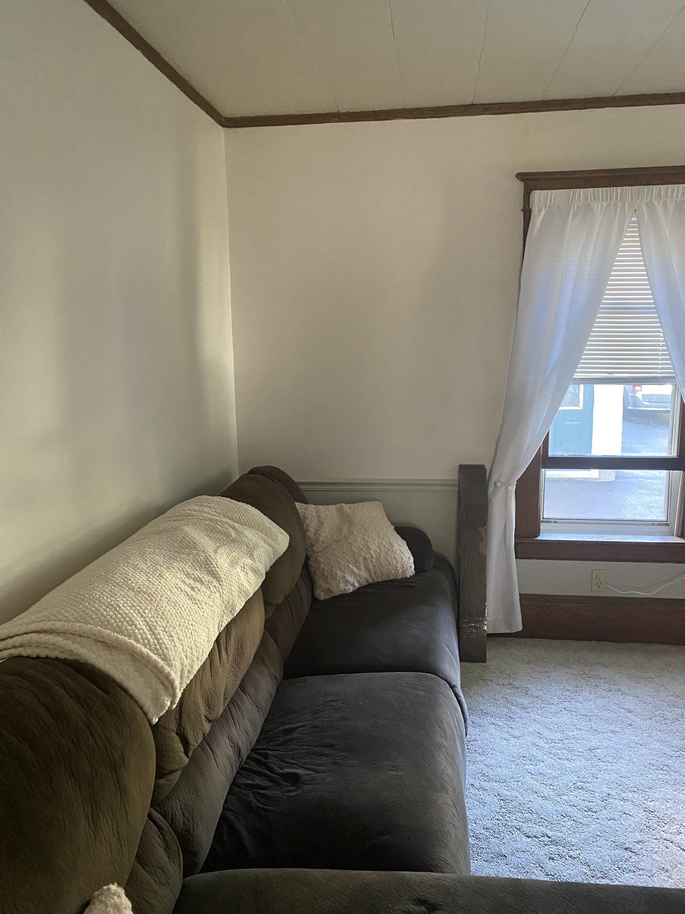
STAY UP TO DATE TO WITH US ON INSTAGRAM
#HurlbutContracting
-
Kyle’s parents/kids game tonight, Brian put on Luke’s pads and got in netButton
-
Brian’s first home game at Alfred StateButton
-
First days of school, Brian a freshman at Alfred State, Gracie a junior at Northwood, Luke in 10th grade, Kyle in 6th gradeButton
-
First day of schoolButton
-
Brian’s baseball senior game and Kyle’s concertButton
-
Kyle had his school play this weekend and did a great jobButton
-
Today Brian committed to Alfred State, he’ll be playing football for them starting this fall; congratulations Brian, I’m proud of you and I love you, great jobButton
-
Recent roofing projectsButton
-
Progress on new home buildButton
-
Progress on new additionButton
-
New metal roofButton
Ready To Get Started?
Give us a call or send us an email about your project today!
Serving Northern New York
Massena, Louisville & Surrounding Towns
Email
hurlbutcontracting@gmail.com
Call
315-323-6509
© 2024
Hurlbut Contracting | Built & Designed With Cardinal.
